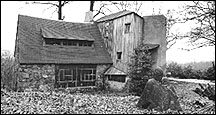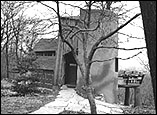|
See the Rooms
Main Work Room
Large Carvings
Spiral Staircase
Sculpture Well
Kitchen
Bedroom
Floors
Small Details
Patio Overlook
Return to Main Menu
|

THE WHARTON ESHERICK MUSEUM
Paoli, Pennsylvania
A Room-by-Room Photo Tour
 
In 1926, two years after he ceased painting and took up woodworking full time, Wharton Esherick laid the foundation for a rectangular stone studio and shop along the crest of Valley Forge Mountain. Over the next forty years, he continued to expand that building, eventually turning it into his home and finally declaring it finished in 1966. In the last interview he granted before his death in 1970, Esherick spoke of the structure as a kind of autobiography executed in wood. In fact, the house that is now the Wharton Esherick Museum is recognized as one of the most unique buildings in the United States and was declared a National Historic Landmark by the U.S. Department of the Interior in 1993.
The curves evident in the photos above are not lens distortions but rather deliberate actions taken by Esherick to avoid traditional straight lines -- a habit he followed in the design of both buildings and furniture. Even the roof ridge is as curved as the stone walls. The interior is a unified environment of wooden architectural forms, structural elements and furnishings executed in the spirit of sculpture.
|
All Rights Reserved
© 1996 - 2004
HoagL@earthlink.net
|